
Profile
We are a team of dreamers and chameleons, drawing from our breadth of experience to conceive and deliver delightfully–detailed, distinctive outcomes characterised by clarity, honesty and just the right amount of kooky. Our approach to creating contemporary interiors aims to reflect and honour the diversity, vibrancy and eclecticism of Australia’s rich architectural heritage.
We adore colour (obviously). Sometimes a project calls for its use to be bold and brave, at other times a subtle response is more appropriate. Either way — the resulting spaces always demonstrate a clear relationship to the architecture and of course, to our clients that inhabit them.
Services
In pragmatic terms – Studio Doherty provides tailored interior design services for the residential, commercial, retail, workplace and hospitality. Each project is approached in a holistic and all-encompassing manner – including spatial planning and creating an overall design concept – this includes bespoke joinery lighting design, finishes and fixtures selection and procurement of furniture and textile pieces for our projects.
We can be engaged for the following services:
- Spatial planning
- Interior design for new builds, developments and renovations – including, but not limited to, the design of bespoke joinery
- Interior documentation
- Curation of fine art, furniture and objects
In less pragmatic terms – our role is flexible. Often this means we’re the trusted passenger sitting alongside you, guiding and navigating the journey, always there when you need us. Every project is a true collaboration between ourselves and our clients, we listen carefully, respond thoughtfully, while always embracing your own creativity and ambition.
Many of our projects are collaborations with architects, building designers, landscape designers, graphic designers, suppliers and craftspeople. We are immersed in every stage, working closely with these project partners to ensure our finished spaces are truly exceptional.
Process / Stages
1. Initial Consultation
Our studio works closely with private and commercial clients to ensure clarity of purpose, budget and creative vision. Whether home owners, retailers or hoteliers, the initial consultation with Studio Doherty is a deep dive into the requirements of the project, the interior ‘wish list’, desired outcomes, budget, timeframe and collaborators (architects, builders etc). Understanding the big picture of the project allows us to get cracking on what we do best; creating tailor–made interiors.
2. Concept Planning
Next step is a site visit to understand and measure-up the spaces involved in the project. We discuss further and explore the design intent, the desired aesthetics of the interior and how the spaces need to work. We commence spatial planning and developing an overall concept. We also work towards a deeper understanding of how the project team will be working together. An initial project timeline is devised and the concept inspiration comes together.
3. Sketch Design
This is the moment when the interior design concept comes to life. We present our vision for the new interior using 3D renders, floor plans, finishes, the essential details of fixtures, fittings and anything else we believe will allow our clients to see, feel and experience our vision for the new interior.
4. Design Development
This is the stage where we take client feedback onboard, developing the design, making tweaks and reselecting finishes as required. We also typically resolve fittings and fixtures selections during this stage.
5. Documentation
Our studio is meticulous about highly detailed documentation. Once the client has approved the proposed design, we move on to a thorough documentation phase so that the project is ready for pricing and construction. It involves construction documentation alongside equipment, finishes and lighting schedules.
6. Documentation Coordination
During this stage, we assist with compiling a list of preferred builders and tradespeople to quote on the project. We help review the quotes and provide recommendations. This is also where we coordinate our drawings with the packages developed by relevant partners – the architect, landscape designer and/or graphic designer.
7. Site Support
During the construction phase, we offer site support to the builder, ensuring a successful result. Our on-site services include site visits, liaison with tradespeople, troubleshooting and quality control.
8. Decoration
We are passionate about the curation of exceptional furniture, art and objects for the interiors. We have an extensive knowledge of what’s available and an ongoing curiosity for new materials and products and custom design joinery, masonry, cabinetry and furniture.
People
Mardi Doherty, Director
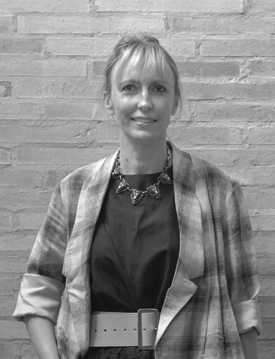
Bachelor of Interior Design (Hons),
Registered Draftsperson - Building Design (Interior),
Fellow of Design Institute of Australia (DIA)
With more than 20 years’ experience in residential, retail and hospitality interior design, Mardi has been described by a recent client as having x-ray vision, where she’s able to see all that is possible by peeling walls away and creating new spaces- like a bricks and mortar version of alchemy.
Before establishing the studio in 2014, Mardi worked on retail interiors for brands including Paul & Joe, the Conran Group, Hugo Boss, as well as interiors for the NGV at Federation Square.
Mardi is inspired by collaboration with other creative minds, striving to challenge conventions and explore opportunities to solve problems in interesting and imaginative ways. She has an easy going, yet passionate approach, and has been described as a ‘refined larrikin’.
Mardi is a regular speaker on Interior Design ideas and practice, has been a judge for many national Interior Design Awards, and Studio Doherty continues to support new talent through RMIT University’s School of Interior Design’s INDEX graduate exhibition.
Niv Kelkar, Associate & Designer
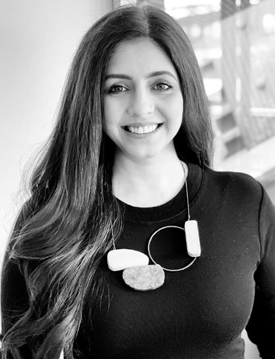
Bachelor of Architecture (Hons)
Niv’s passion for spatial planning, mixed with her problem solving skills, has resulted in many successful projects at Studio Doherty. Throughout her career, Niv has worked on many retail and residential projects as well as large scale commercial projects. Functionality, combined with a strong understanding of retail brands and an acute sense of the way people live, enables her to design spaces they can use and inhabit in total harmony.
She is committed to the belief that ‘the clarity of an idea ensures the longevity of a design’.
Growing up in India, and moving to Australia over a decade ago, Niv brings a wealth of cultural insights into her projects, and she has a passion for storytelling through innovative design thinking.
Phoebe Lipscombe, Associate & Designer
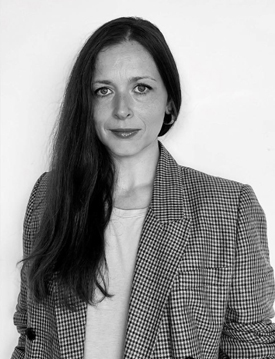
Bachelor of Interior Design (Hons),
Bachelor of Fine Arts
Having completed a Fine Arts degree before venturing into Interior Design, Phoebe has an extensive and inquisitive understanding of form, composition and how finishes are put together.
Her knowledge and appreciation of the history of design, along with her keeping up with current design thinking, means Phoebe has a great depth of knowledge to draw upon for each project she touches. Phoebe has always been a committed advocate of craft, supporting artisanship while encouraging design innovation.
As well as her design role, she places high value on the clients experience and ensures that the client/architect/builder relationship is an honest, transparent and enjoyable process for all involved.
A chameleon within the studio, she sprinkles magic dust on many of our projects.
Laura Stanley, Interior Designer
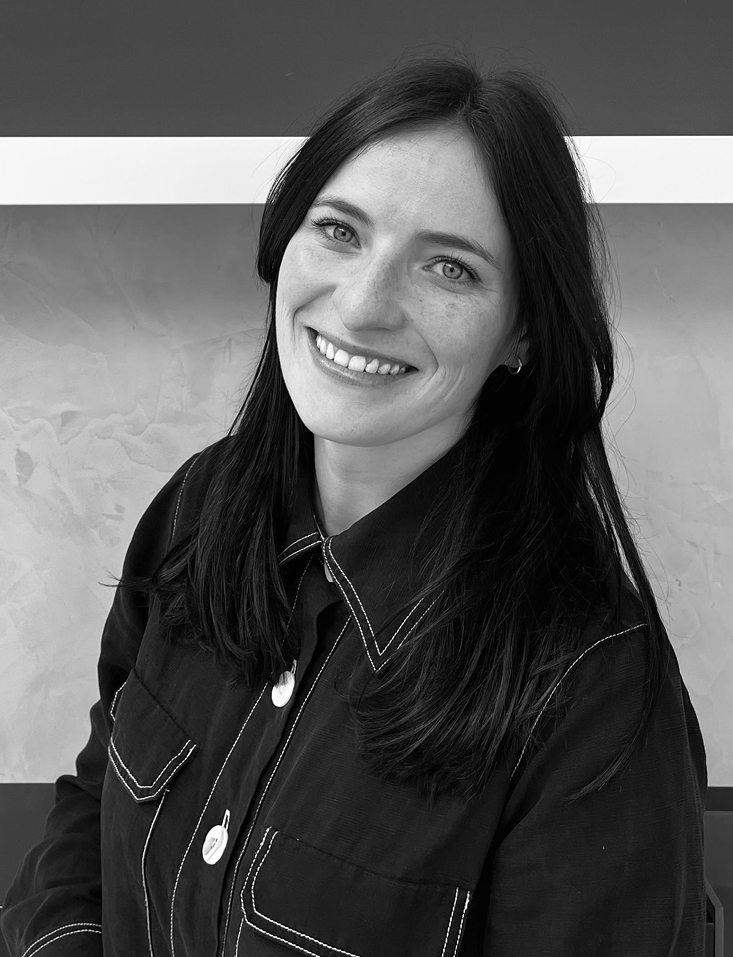
Certificate IV of Interior Decoration,
Certificate IV of Fashion Business
Laura is like a walking encyclopedia for all things furniture and curation. With a background in production design, designing costumes, sets and choreography, her role involves sourcing and creating bespoke pieces and schemes for Studio Doherty’s projects.
Laura also has a real passion for finishes and joinery design, and has a remarkable understanding of composition, scale and practicality.
Libby Svars, Studio Manager
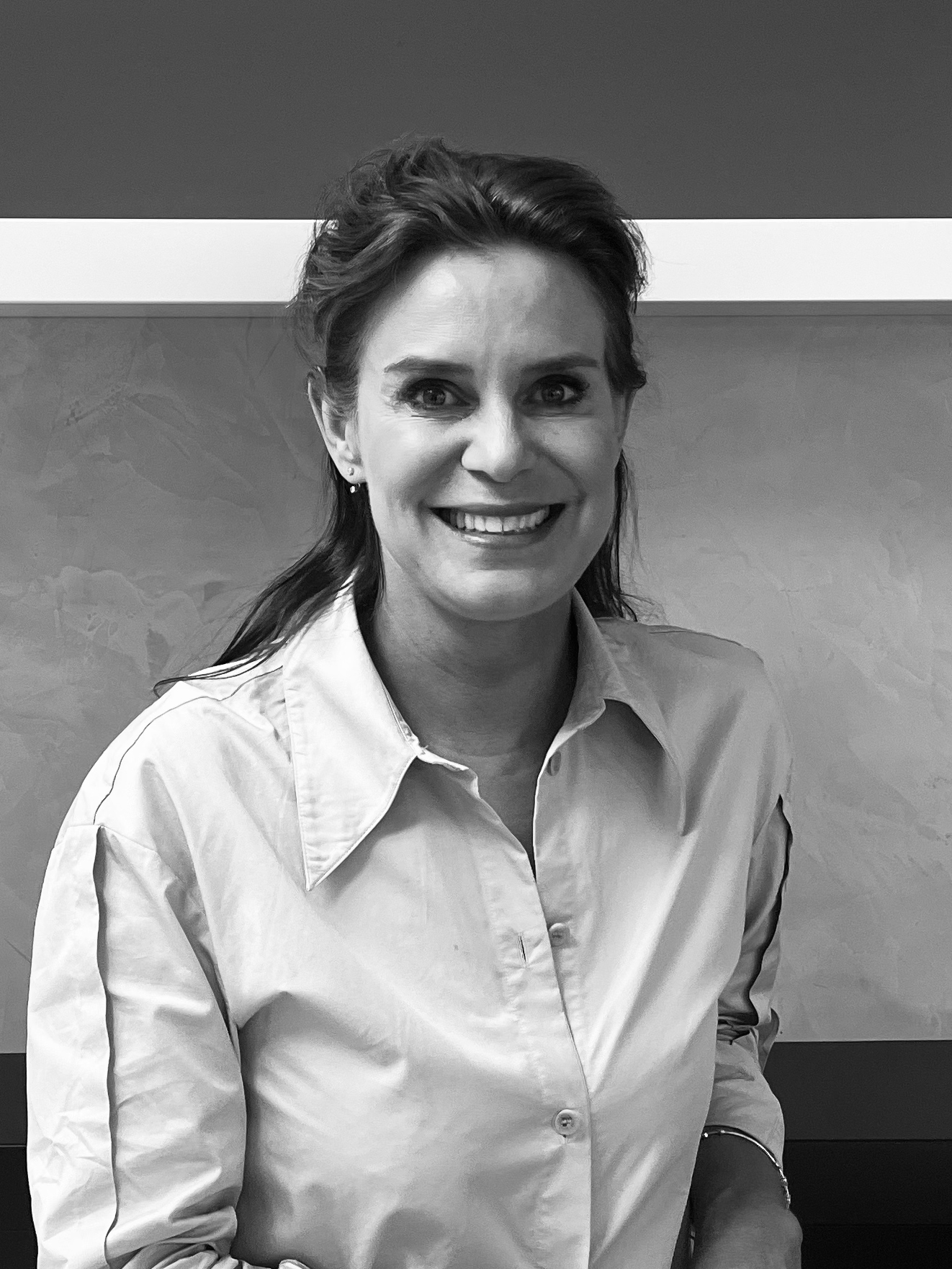
Having previously run a successful homewares business, Libby has an exceptional eye for design, and an innate understanding of purchasing. Libby manages all the furniture, curtain, feature lighting & art purchases for our projects. In her role, she works closely with suppliers and craftspeople across the globe. She places high value on the client experience, ensuring that the process is smooth and efficient.
Libby also manages the day to day running of our studio, and makes an excellent carrot cake for staff birthdays!
Yvonne Keramidas, Accounts Manager
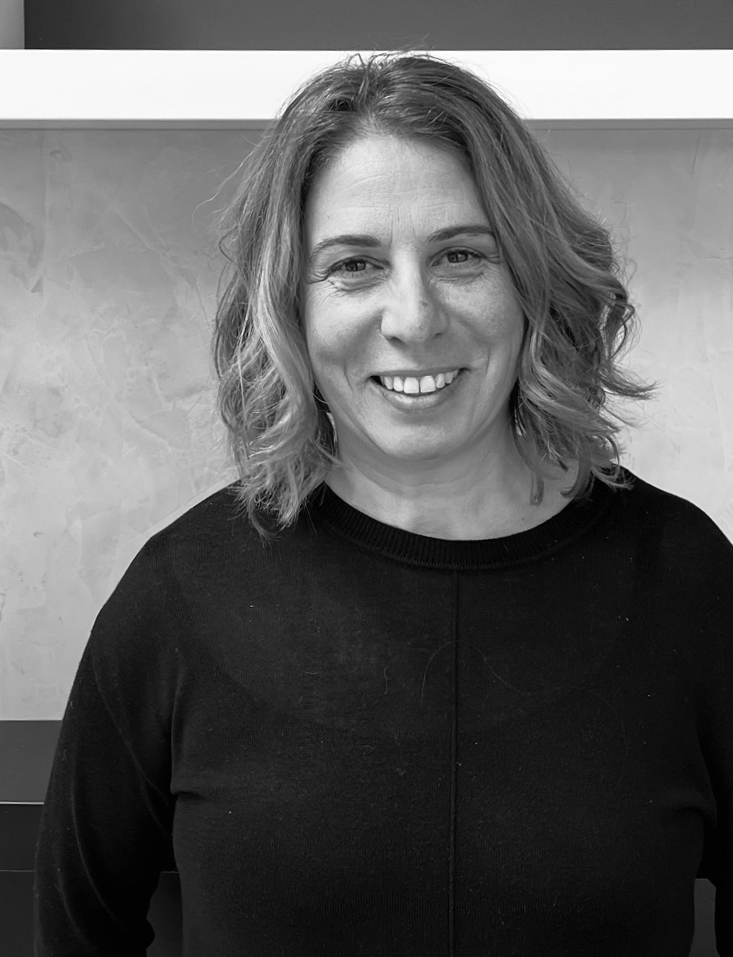
Bachelor of Accounting
Yvonne manages the studio’s business operations – a role that includes finance, IT, planning and much more.
She brings a wealth of experience to the studio with a focus on operational efficiency and the streamlining of processes and balancing this with Studio Doherty’s creative framework.