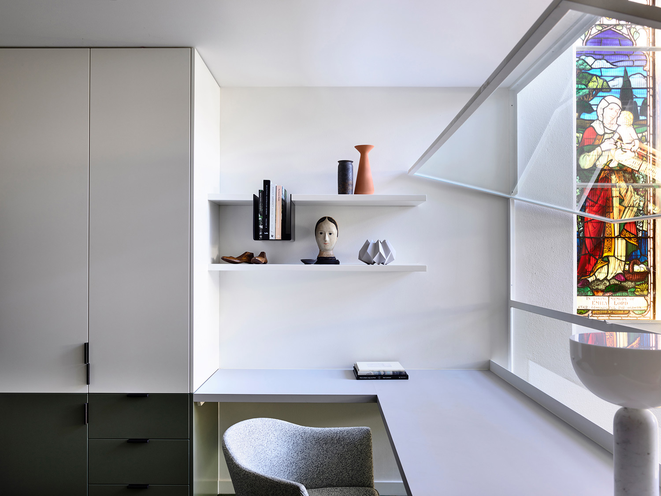
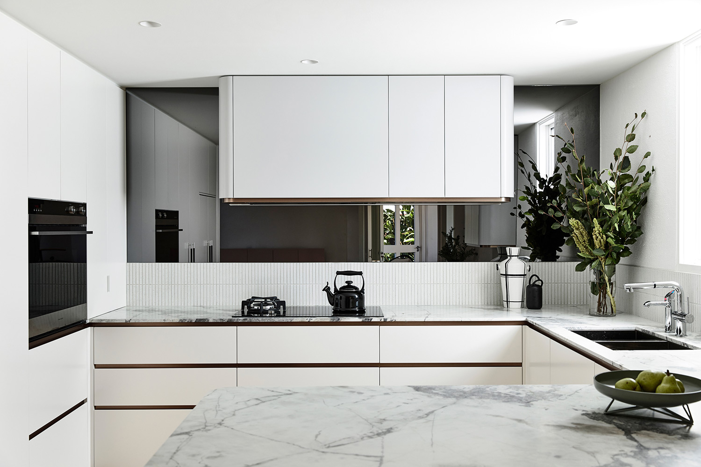
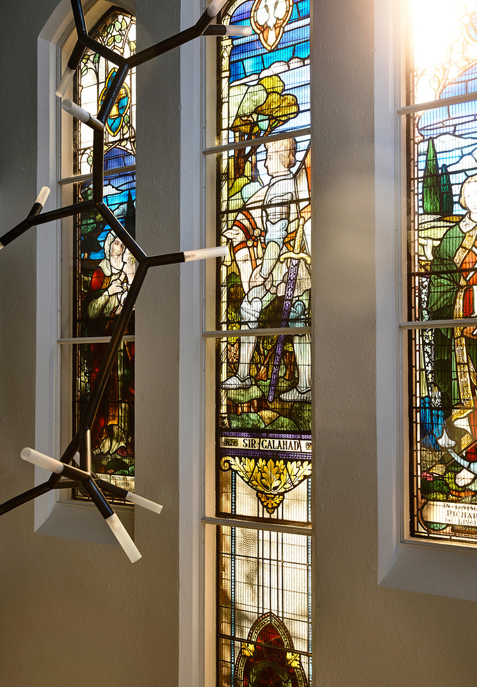
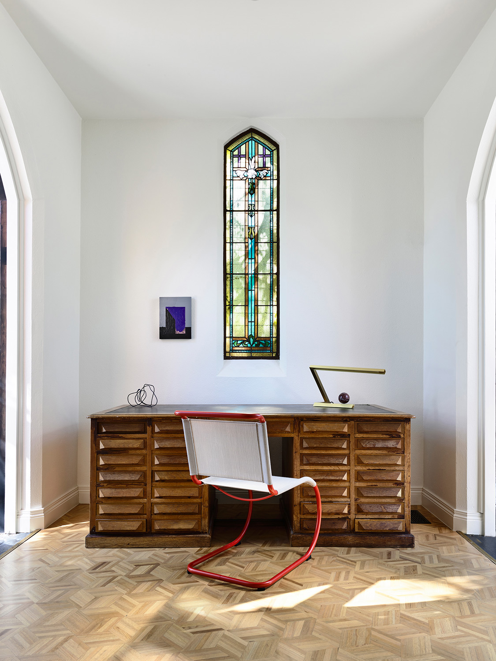
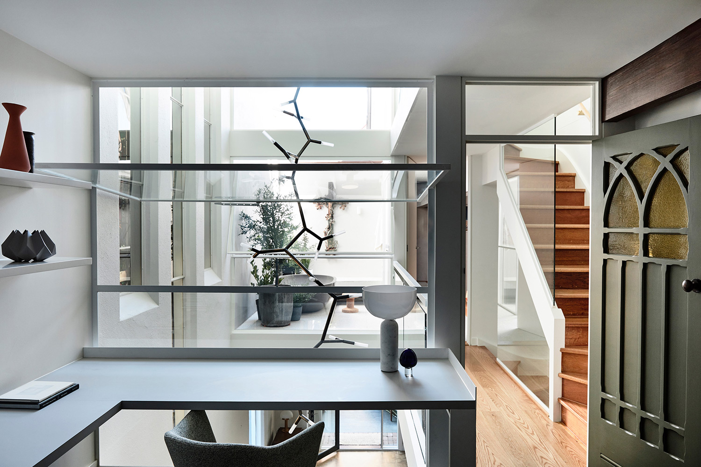
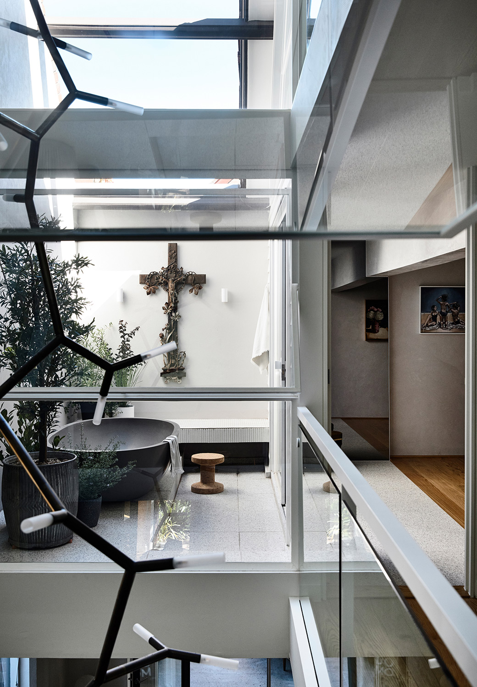
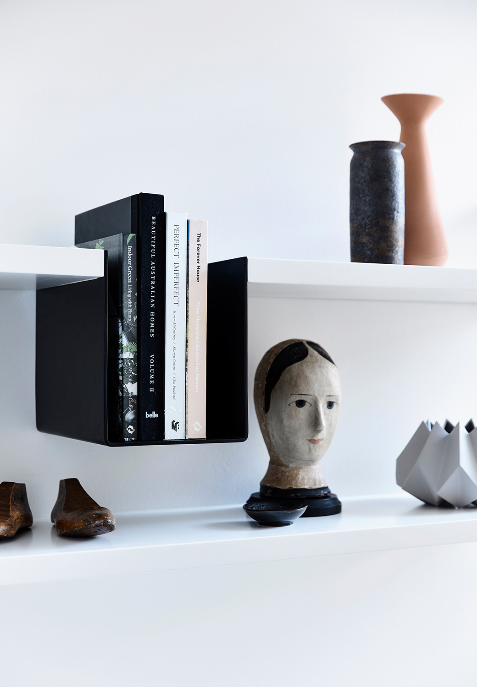
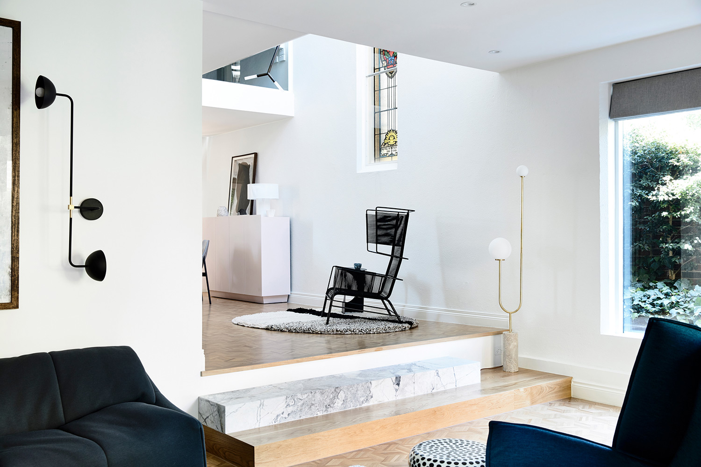
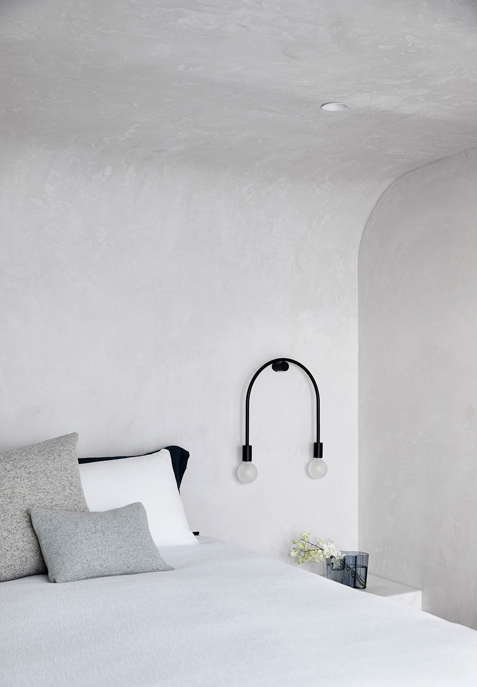
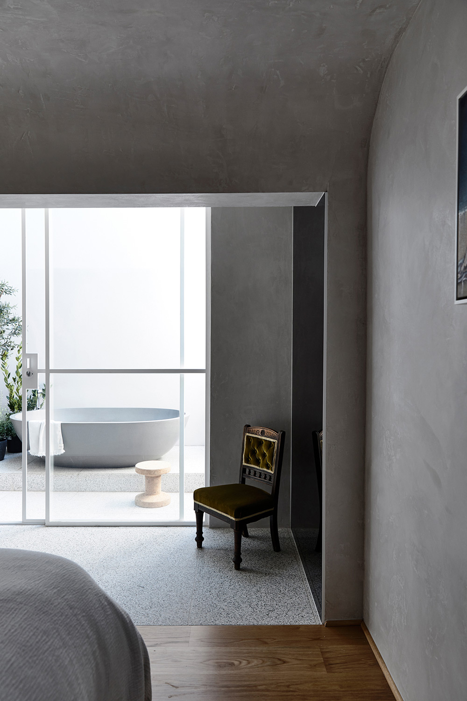
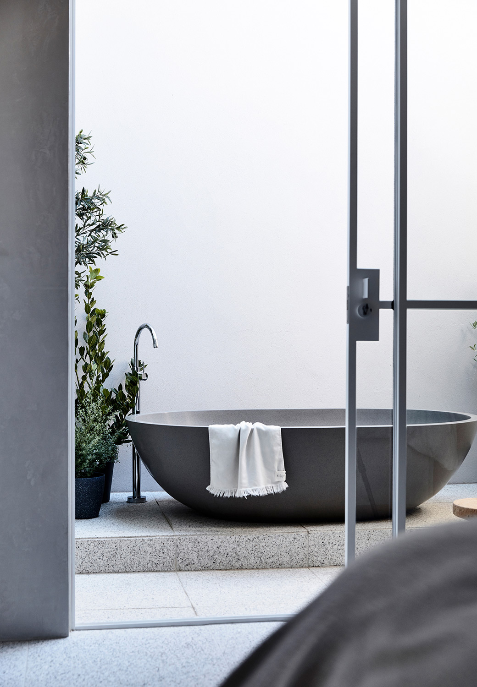
Studio Doherty was engaged to breath new life into this four-level converted church, originally built in 1910. The residence occupies half of the building and is part of a larger residential complex redeveloped some 20 years ago. The brief was one we’re used to – create a modern and sophisticated interior with timeless appeal. Something with good spatial flow, lot’s of natural light, and overall be much more user friendly for a family of five.
Our design response strikes a balance, marrying the new pared back aesthetic with a deep respect for the home’s heritage. Underpinning everything is a sense of restraint and refinement. The design of each room is focused on its relationship to the three slender stained glass windows (spanning three floors high). Surrounding the multi-level void are custom white-steel pivot windows, providing almost uninterrupted views to the stained glass windows and allowing cross-ventilation throughout the floors.
Minimalist colour and material palettes were chosen with an emphasis placed on the traditional. Marble, brass, aged bronze, terrazzo, ceramic tiles, polished plaster all work together in beautiful harmony. The base palette of white and pale grey ensures a lightness throughout, while visually expanding spaces. Olive and white work as contrasting neutrals, complementing the stained glass window and exposed timber beams while the dark green carpet ties in with the heavier traditional pieces of the owners’ furniture.
In the kitchen, custom joinery makes a sophisticated statement of gently curved shapes, brass strip detailing, mirror, marble and tiled finishes. With views of the stained glass window visible in the mirrored splash-back. On level one, custom joinery in the study features contrasting green and white colour blocking with leather and brass door handles as appropriate embellishments. A custom white-steel framed pivoting window opens out in front of the built-in desk, providing privacy from below, promoting airflow and light, as well as connecting back to the void and stained glass windows. A replacement wall between the study and the newly created walk-in dressing room exposes the original timber arch within the study space.
In the master bedroom polished plaster surfaces add a sense of luxe and tradition while a curved ceiling detail was employed to distract from a heavy beam that needed to remain. A couple more divine touches were created including a custom designed bed base and some contemporary wall lights, both echo the curved shapes seen throughout the home. The existing ensuite underwent a total refurbishment, and a small second bedroom on the same level was sacrificed to provide the owners with much needed storage via a dedicated, fully fitted walk-in dressing room.