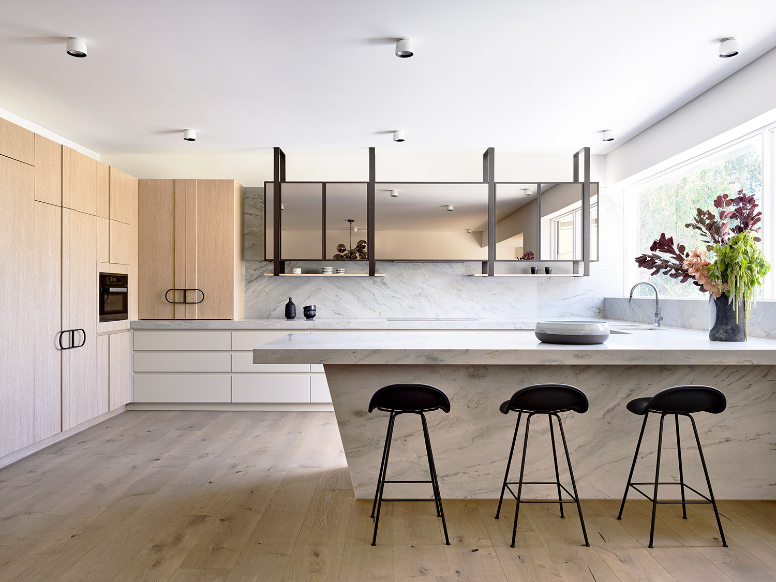
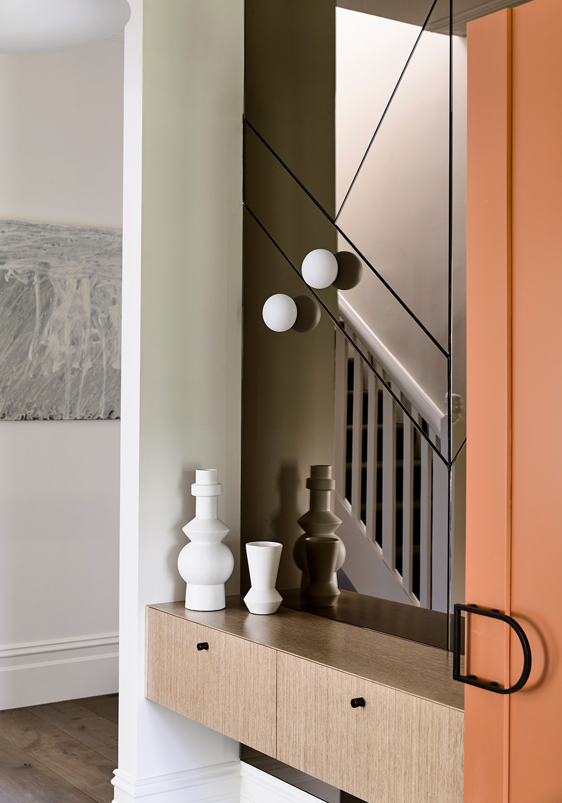
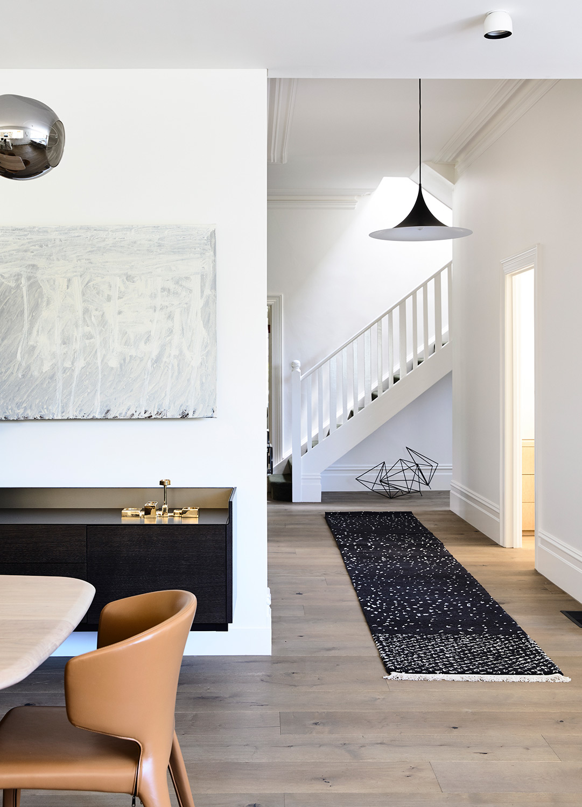
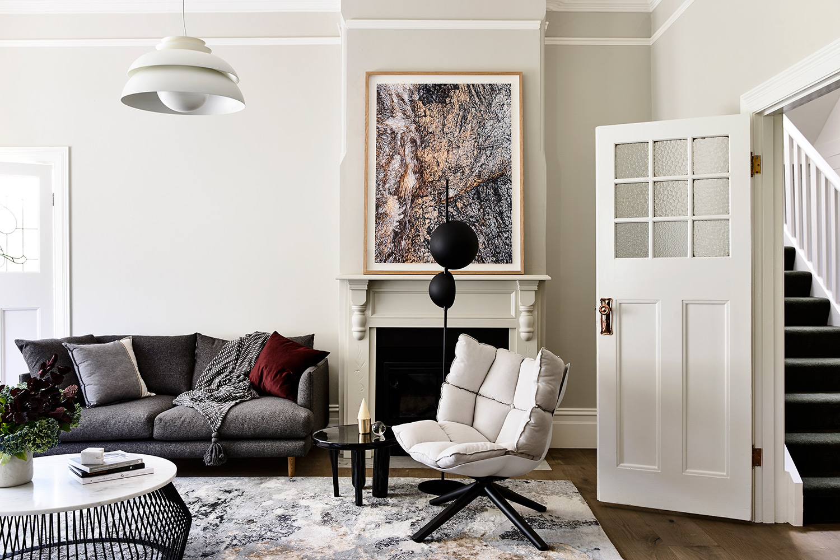
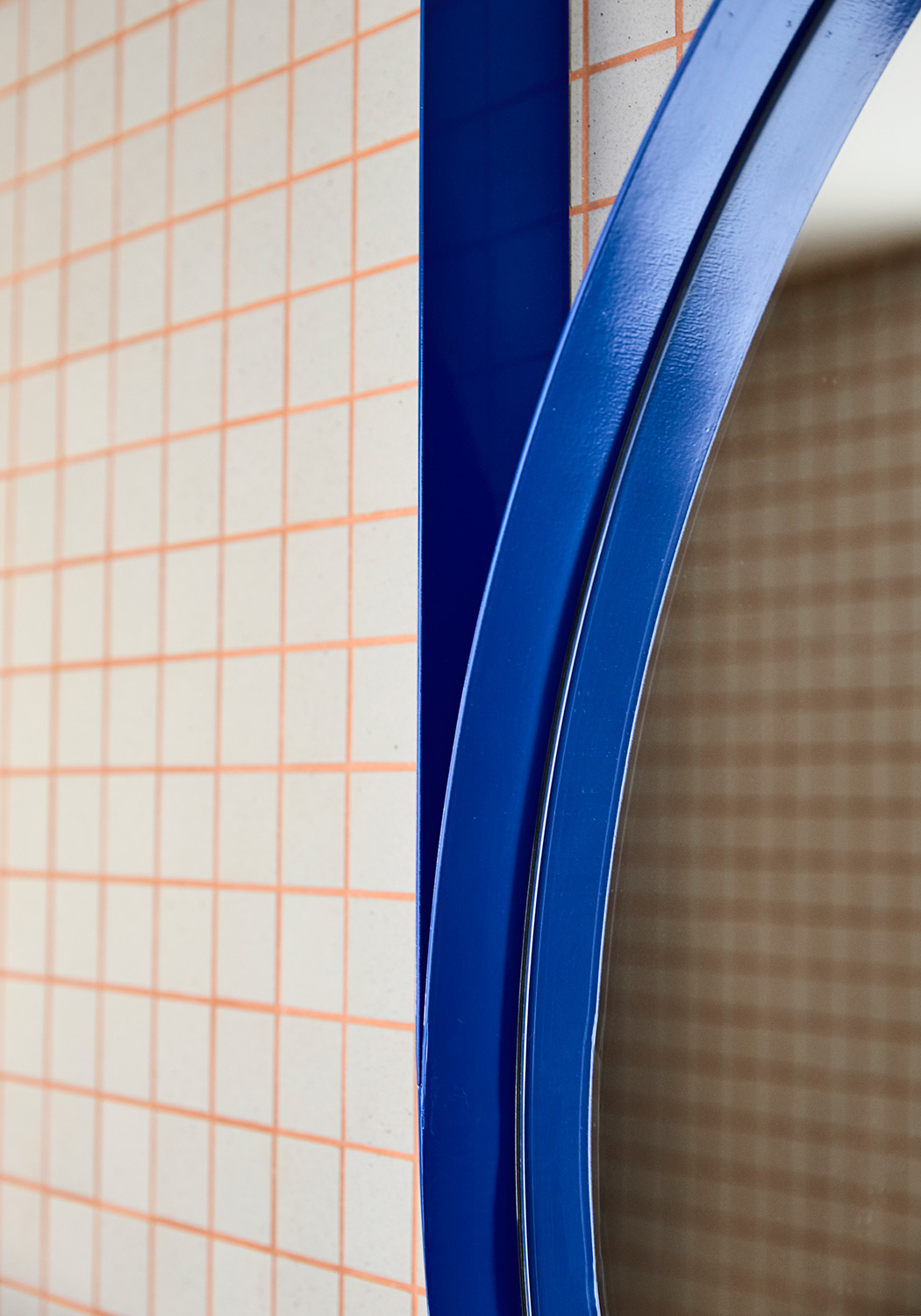
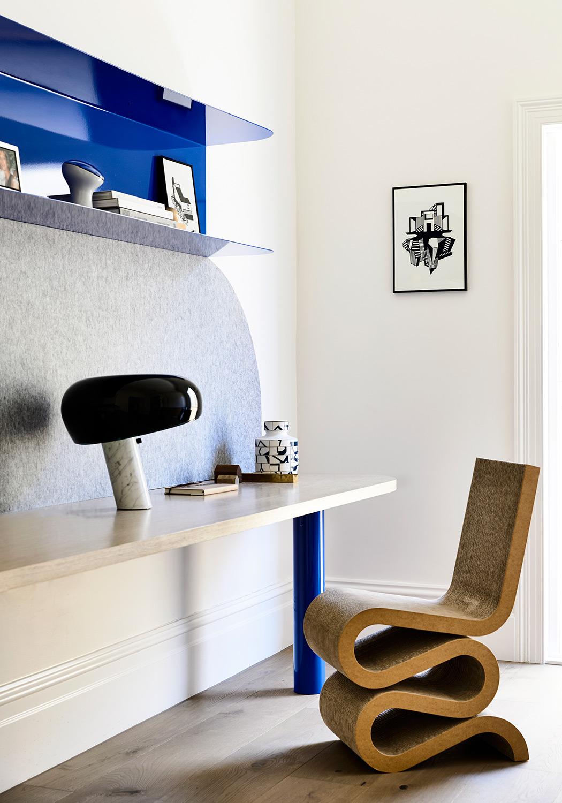
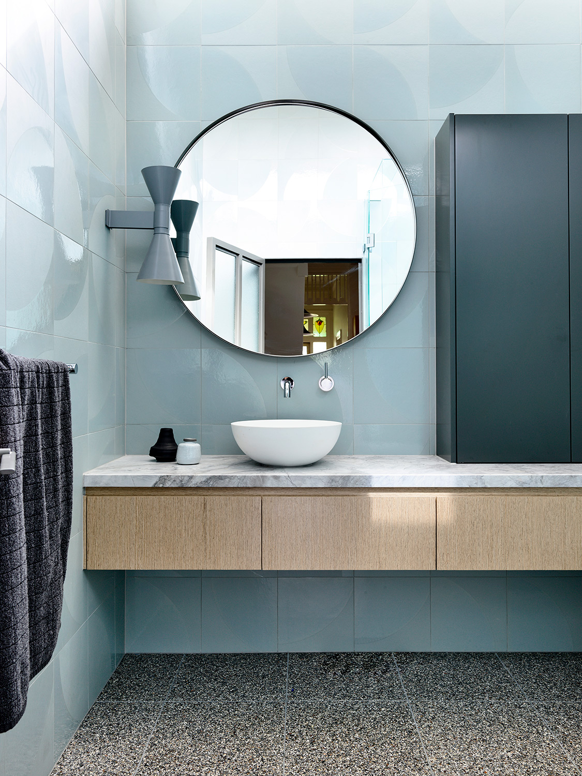
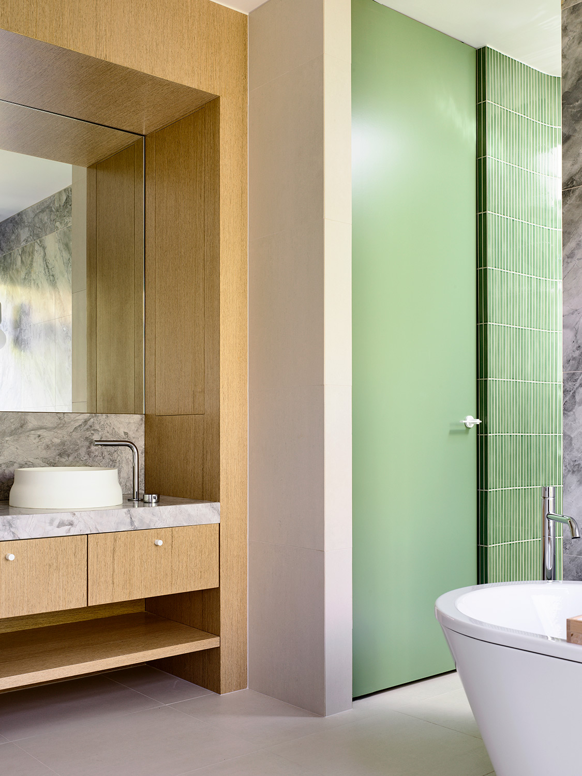
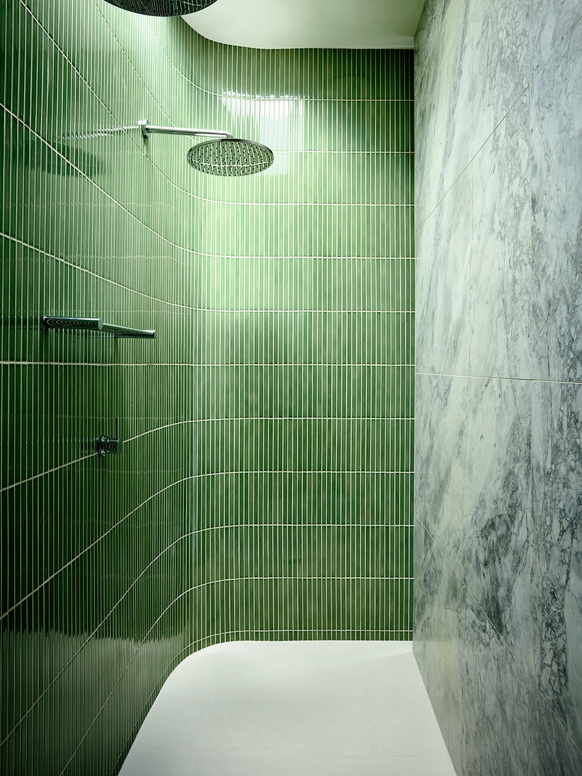
The focus of our brief called for a reconfigured layout to improve circulation and take advantage of the magnificent views available, alongside a joinery package with a high level of detail. And while they were keen for us to introduce a relaxed sophisticated aesthetic, respecting the home’s heritage was equally important.
The redesign and reconfiguration of the existing internal kitchen, dining and laundry spaces now offer efficient open spaces that harness light and commanding views. The clean lines of custom joinery and bespoke handle details meld both complexity and simplicity achieved through contrasts in texture, form and material. Throughout the home, a modern sensibility was quietly introduced with a mellow material palette of timber veneer, marble, ceramic tiles and mirror finishes. Small hits of colour were added for a graphic touch, with white painted surfaces and smoked oak floors integrating the old with the new.
In the ensuite a curved wall creates a private shower enclosure, while also screening the toilet. This curved form, intense colour and reflective vertically-laid tiles work together with the skylight to create a stunning light show, and when combined with the wall of marble, the overall effect makes a bold sculptural statement.
The contemporary upgrade to this of this rambling Federation bungalow demonstrates how today’s interior design practices can be sensitively applied, extending the life of period architecture for future generations to enjoy and experience. It also shows the positive aspects of ‘refurbishment’ in relation to lessening the impact on the environment.