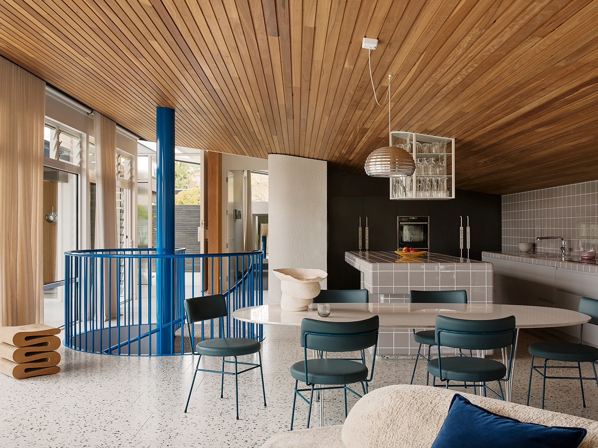
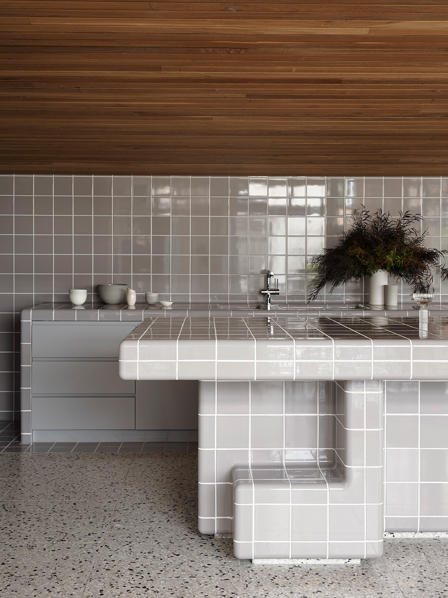
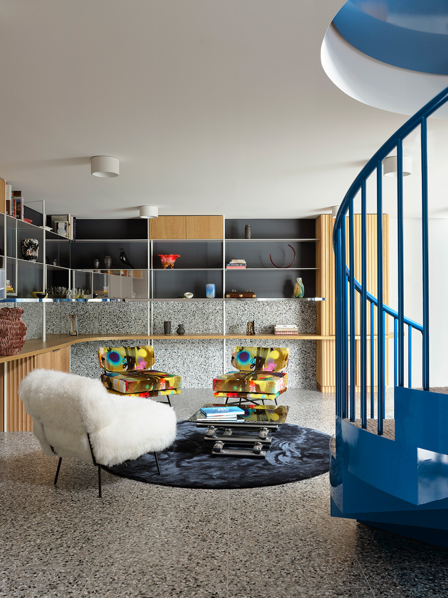
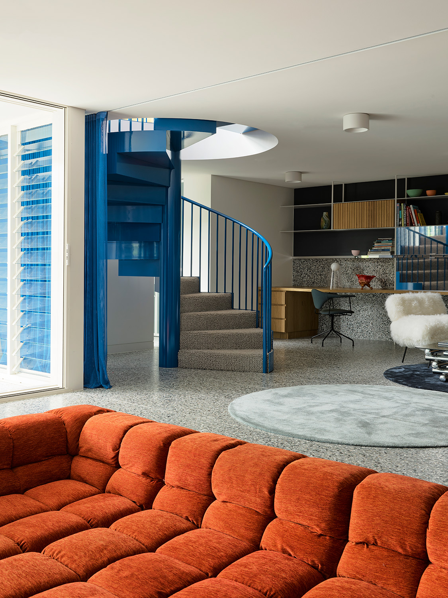
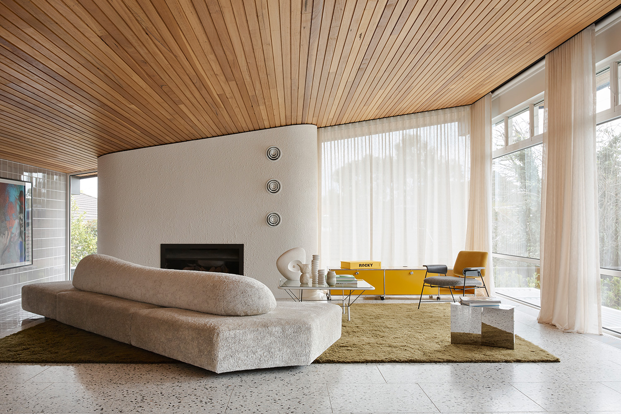
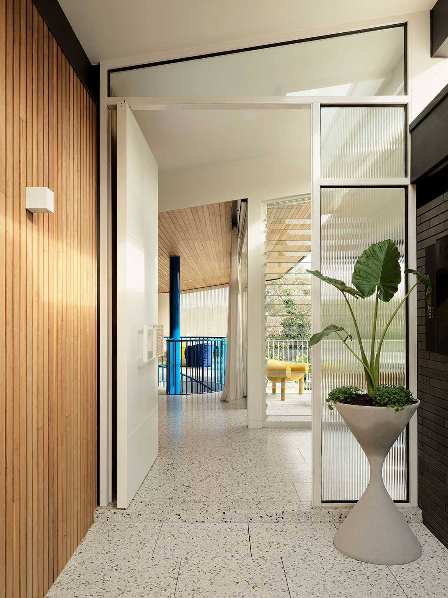
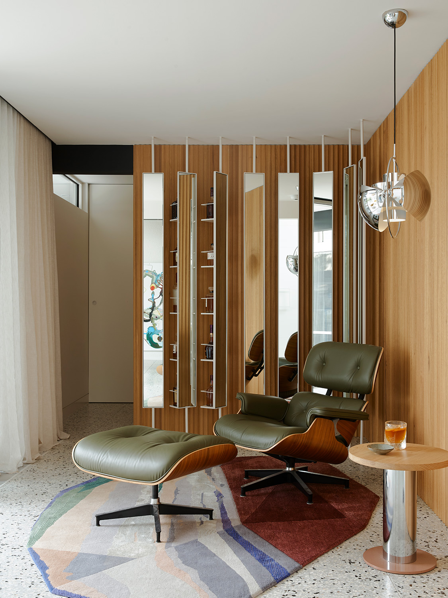
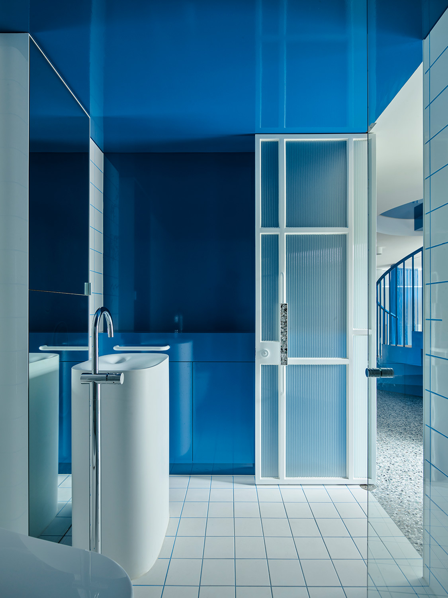
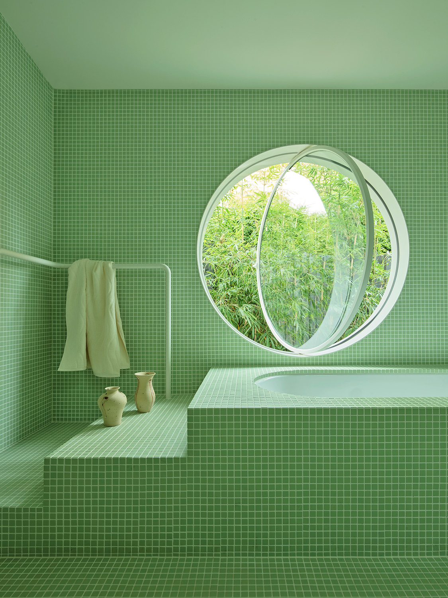
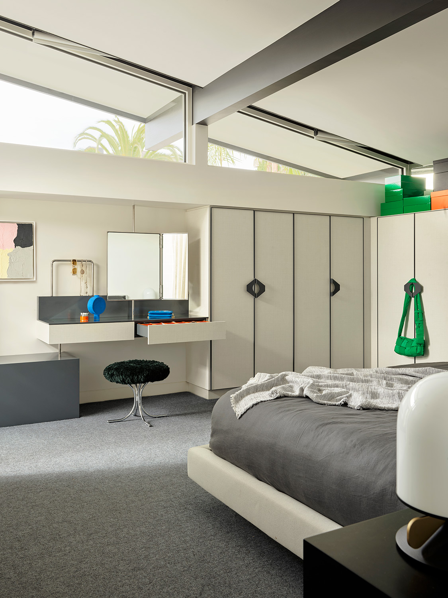
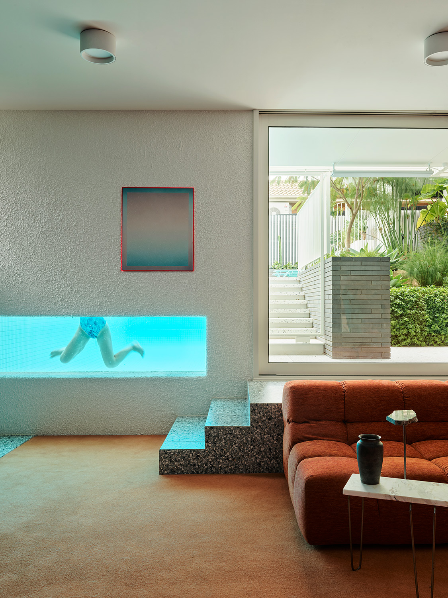
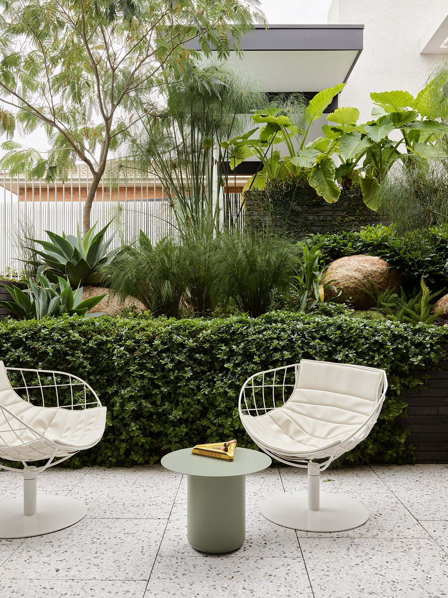
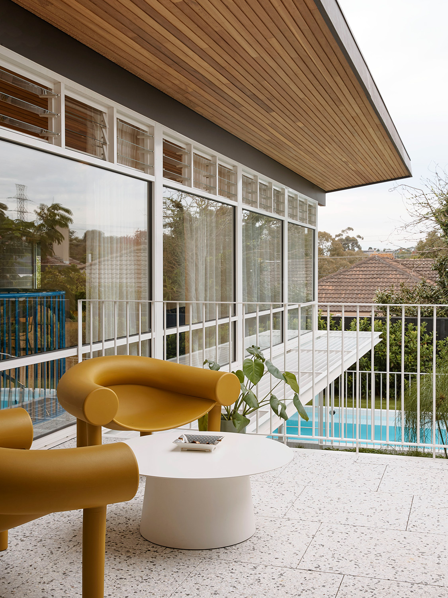
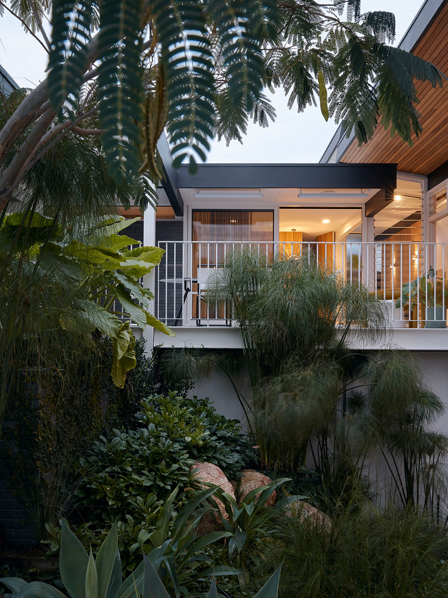
As far as 2-bedroom new builds go, this property packs a punch. Studio Doherty were brought on board to reimagine and design the interiors, working alongside Enth Degree Architects and their architectural framework, which reflected our client’s passion for mid-century architecture (think 1950’s Palm Springs). Our challenge was to create a dynamic, inviting, unique and kooky home that referenced, rather than imitated touchstones of mid-century design.
The home was crafted to reflect our client’s generosity, love of family and entertaining. Communal spaces abound – whether that be the capacious open plan kitchen, living & dining space overlooking the terrace and pool or the 8-metre conversation pit (complete with bright orange built in sofa.)
Materiality was at the forefront of everyone’s minds during the design process. It was no surprise that our clients (the owners of terrazzo stone company Fibonacci) were keen to use terrazzo within the interior spaces, but on the condition that it wasn’t the hero material. Instead, they were excited by the prospect of a diverse range of finishes and they gave us the freedom to design and apply these materials in unconventional and unexpected (read – kooky) ways.
Upon entering you are immediately met with the custom spiral steel staircase and column, finished in an ultra-glossy electric blue. This pop of colour is just one of many eccentric and dynamic inserts that punctuates and pierces through a neutral base of warm timber (used as both ceiling and wall cladding), white stucco and soft grey terrazzo floors.
The open plan kitchen, dining and living spaces are connected by a sweeping timber clad raked ceiling. The lowest point of the ceiling (which was intentionally low to embrace and reflect the human scale that defined modernist architecture) needed to be offset with a material that complimented, rather than complicated, this unconventional approach to space. Our answer to this was to blanket the entire length of the kitchen/dining/living wall in DTILE (a tile system that consists of 150 x 150 flat tiles and an array of different curved tiles that gave us the freedom to design complex sculptural forms), which creates a glistening surface that reflects the afternoon light, wrapping down to the floor.
The main bedroom and ensuite were designed to provide all the creature comforts one would find in a boutique hotel. Our clients have a love of travelling and wanted these spaces to act as a relaxing retreat for them while the lower level of the house takes the idea of kook to a whole other level (literally). Intricate joinery envelops one end of the open plan space while a complex system of scalloped timber, mirrored laminate, steel rods and shelves come together to form the study zone. Opposite the study is a 13-metre-long conversation pit, clad in orange carpet and matching orange sofas that snuggly slot into the space. The room, complete with blue mesh curtain and portal window through to the outdoor pool, is playfulness in peak form.
Adding the final layer to this fun pie, Studio Doherty sourced an eclectic (both new and vintage) range of furniture, selected to compliment the built spaces. This project is an example of true collaboration, where client, designer, architect and builder are not only invested in the outcome of the project, but are also invested in the process.