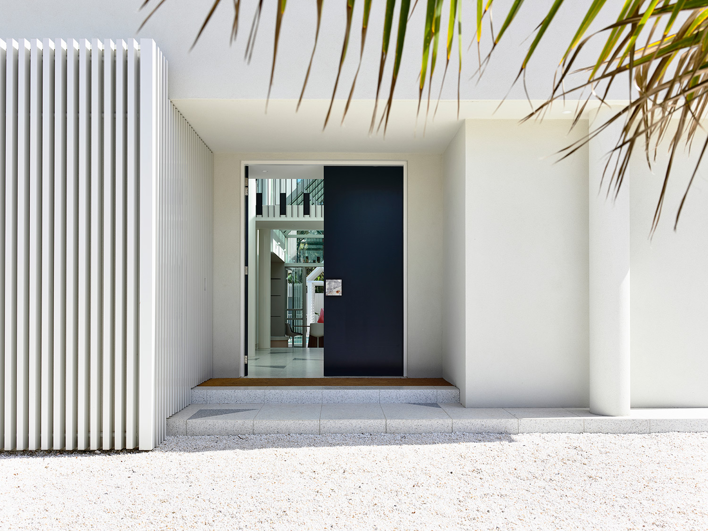
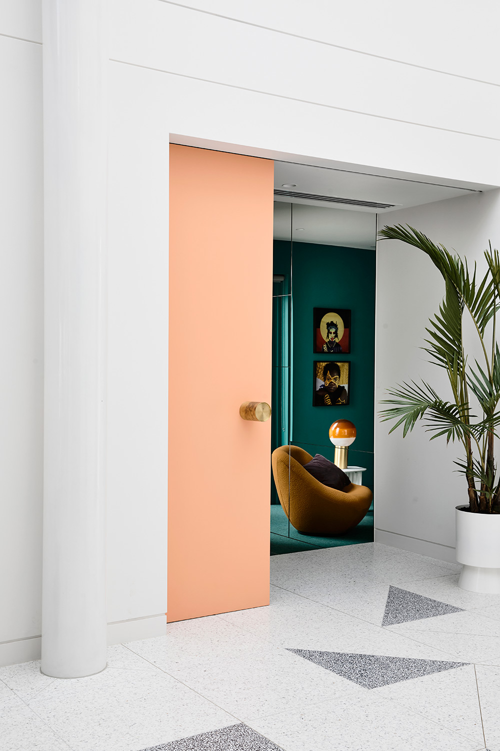
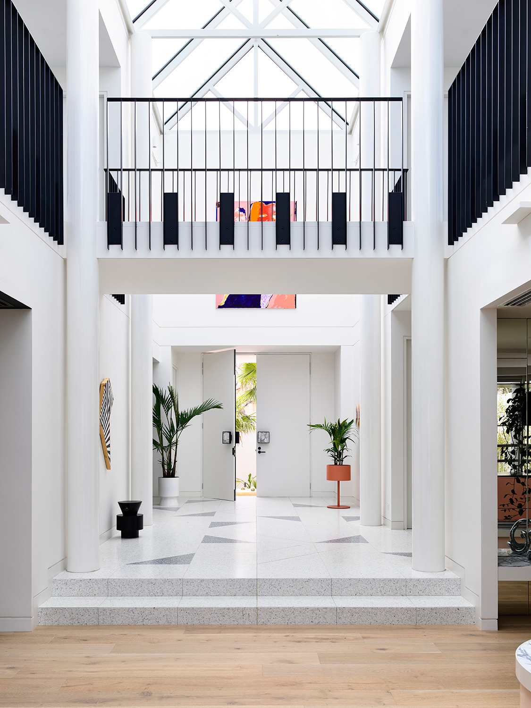
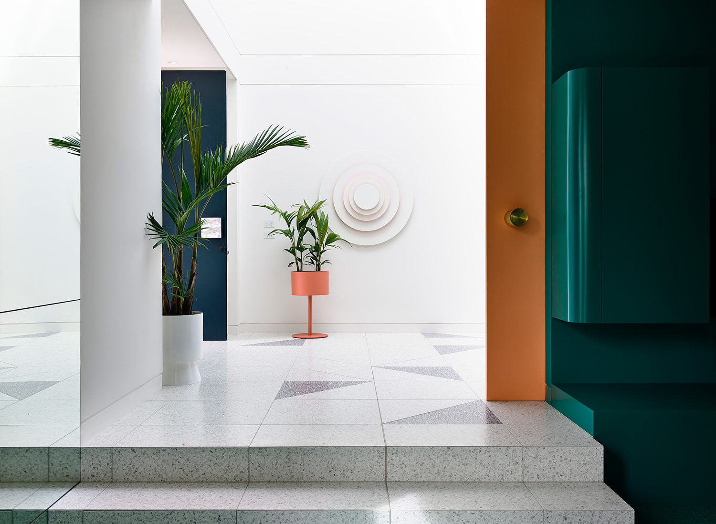
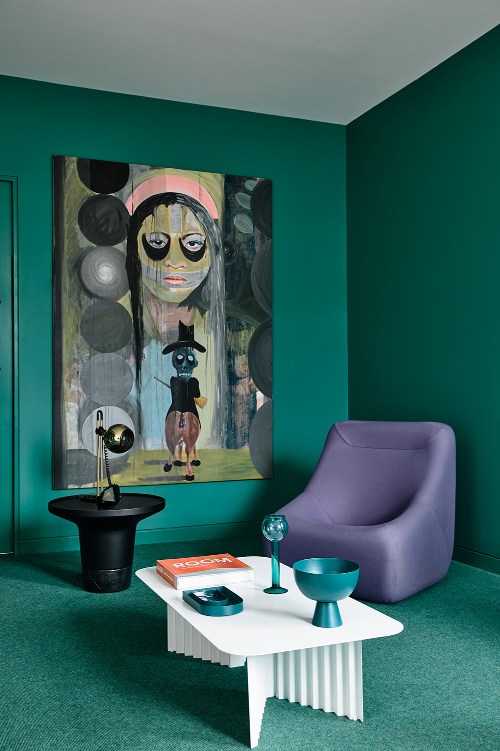
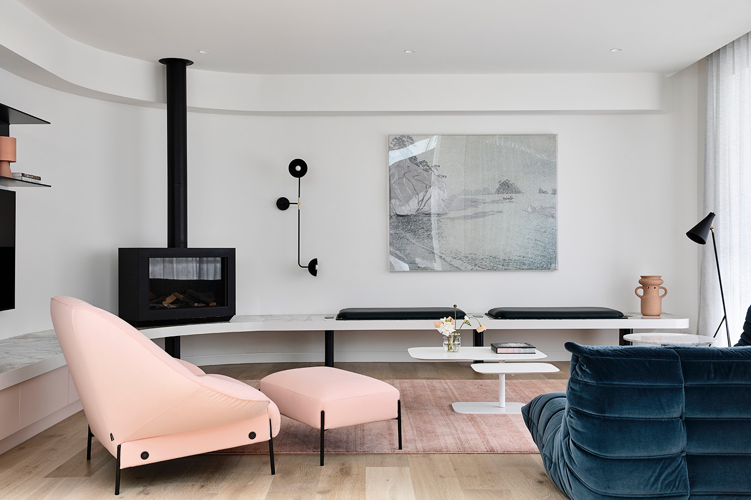
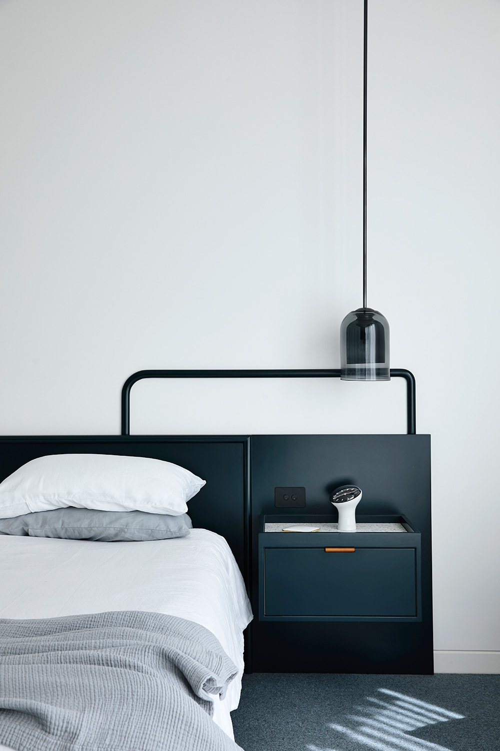
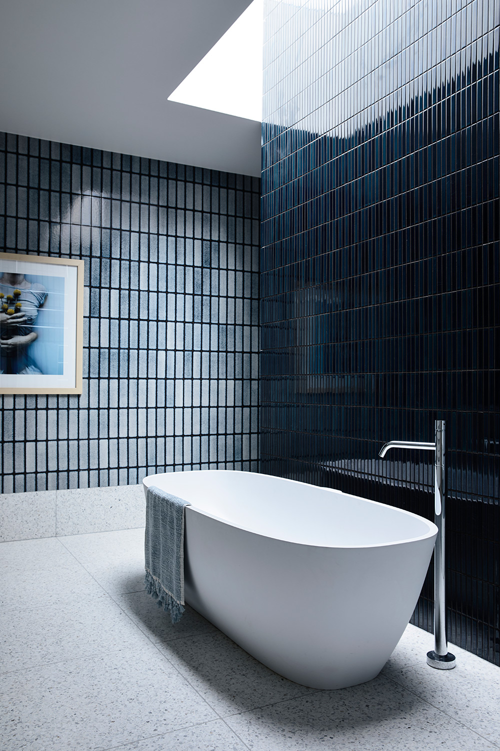
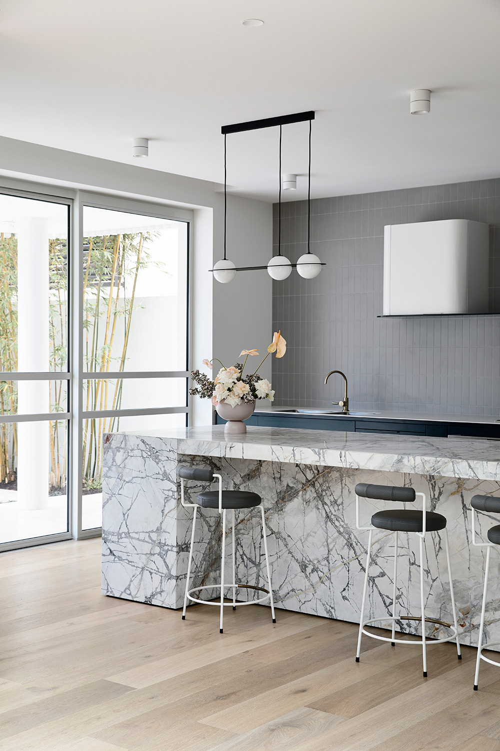
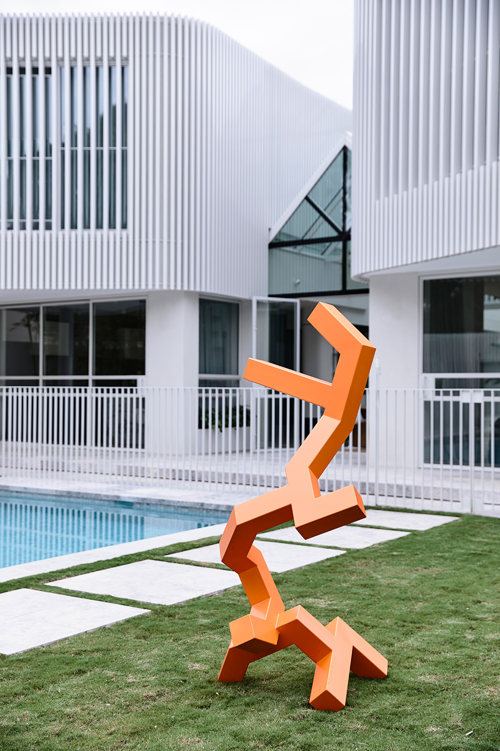
It was a truly serendipitous moment, when Studio Doherty was approached to reimagine this large 1980s residence in Malvern, originally designed by renowned Australian architect Peter McIntyre, literally just days after studio director Mardi had returned from Modernism Week in Palm Springs, California.
One of the owners recalled how cutting edge this house was – characterised by its simple monolithic facade and centrally-pitched glass atrium, spanning the length of the home. It’s worth noting that this was forty years ago when she was there for a school function, but back in the here and now – the house was anything but cutting edge. This project marked our second collaboration with this client and we could all see a bright future for the building, one that could honour its architectural past, while balancing the needs of this modern family of five. Together with Ari Alexander, we set out to create a cohesive, remodelled home that worships the ideal light of this northwest facing allotment.
The skeleton of the home remains the same with the existing bridge connecting the two wings, not just retained but celebrated, by the addition of custom balustrades. The double height triangular glass atrium still dominates the ground floor, visible from most rooms of the home. Reconfiguring the interior of the building was far more challenging and proved to be a gigantic 80s jigsaw puzzle. The location and planning of the staircase, kitchen and new garage were pivotal in creating a seamless flow within the internal spaces. As did rethinking the first-floor areas, which included filling in the two west facing balconies to create additional bedrooms/bathrooms for the owner’s three daughters.
New powder coated aluminium battens clad the front garage and rear extension – which houses two new bedrooms. The fineness of the battens and the curved form created with this cladding both contrasts and complements the geometry of the existing triangular pitched roof. Floor to ceiling windows and doors provide exceptional flow to outdoor areas for an easy entertaining.
The expansive entrance features custom terrazzo flooring with brass inlay and geometric details that mark the start of the impressive art collection which flows throughout every part of the house. An adjacent sitting room is saturated in vivid peacock green – a nod to the bold use of colour in 80’s design. A full-length panelled mirror wall adds glamor and a play of light, reflecting the art placed around the room. The striking peach sliding door allows the room to be closed for privacy or left open for a more flowing configuration.
The kitchen is composed by a generous Cote D’Azur marble bench and soft deep navy-blue cabinetry. The bench features a brass inlay that celebrates/ expresses the join in marble slabs. Floor to ceiling windows and doors allow easy flow to outdoor areas that includes a dining space, a sunken conversation/fire pit, swimming pool, lush tropical plantings and forest-like bamboo foliage. Sitting conveniently between the kitchen, living and dining spaces is a striking cocktail bar (an essential 80’s element) that has been customised to ingeniously disguise a structural column that was too costly to relocate. The lighting design throughout the house carefully balances and interplays with the abundance of natural light.
Drawing from the buildings’ architectural heritage Studio Doherty have crafted a contemporary remix of an 80’s classic, filtered through a modernist glamour lens. With the new design acting as a shrine to light, art and family life.